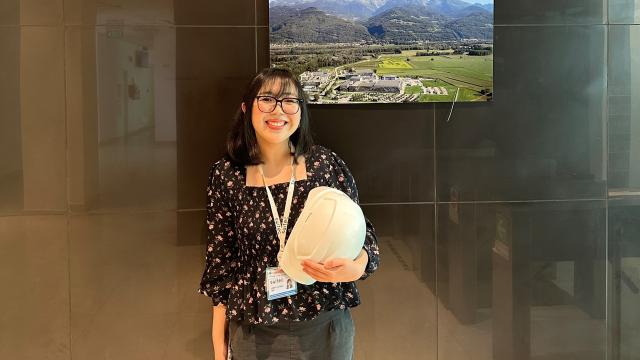BIM MODULES @ SIT
The Sustainable Infrastructure Engineering (SIE)(Building Services) programme is the first of its kind to be offered by an autonomous university in Singapore, with the aim to groom its students to be both practice-oriented and industry ready for the built environment.
The highlight of the programme is BIM but students are also trained in areas of Efficient Energy Management, Heating, Ventilation and Air Conditioning, Indoor Environmental Quality, Human Health and Comfort and Sustainable Building Engineering. Modules are taught through a blended learning approach – a combination of lectures, hands-on computer lab sessions, project assignments and guest lectures by industry practitioners. Students also participate in BIM-related research projects. The programme’s 12-month Integrated Work Study Programme (IWSP) comes with the opportunity to apply BIM skills in real life industry projects – an excellent way to aid students in their transition to the workforce where experience with BIM at work will be a definite edge.

Year 1 student presentation - design project of a motel
BIM RESEARCH PROJECT @ SIT
Project title: Integrated Modelling of CityGML and IFC for City/Neighbourhood Development

HDB building blocks modelled in Autodesk Revit Architecture
Thanks to the BIM-related research projects available in this programme, six students got to put the BIM skills they learnt in class to the test. Under the guidance of Principal Investigator Assistant Professor Steve Kardinal Jusuf and Professional Officer/Researcher Ms Gaelle Godfroid, the students designed a 3D model of an HDB block using BIM software like Revit and ArchiCAD, based on a site survey. While the group facedsome challenges, these aspiring building professionals agreed that theygleaned knowledge and skills which would benefit them in their future careers.

The Project Team. Top row (from Left to Right): Lau Jun Kang, Nathanael Franklin and Lau Jun Han. Bottom row (from Left to Right): Asst Prof Steve Kardinal Jusuf, Gaelle Godfroid, Meredith Wee Shao Qi, Mandy Wong Pui Yu and Nurul Dinayah Bte Baharudin.
This article was adapted from the Building and Construction Authority (BCA) Build Smart Aug/Sep 2017 publication.
![[FA] SIT One SITizen Alumni Initiative_Web banner_1244px x 688px.jpg](/sites/default/files/2024-12/%5BFA%5D%20%20SIT%20One%20SITizen%20Alumni%20Initiative_Web%20banner_1244px%20x%20688px.jpg)


